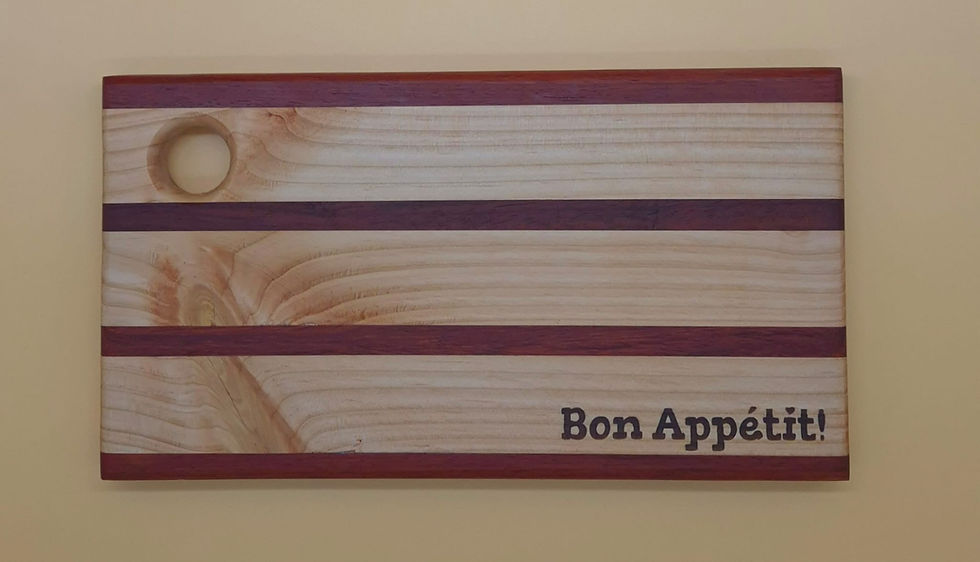Sometimes we want to change the definition of the given spaces so today we are going to change that by building this new wall divider in the living room…
If some of you have been facing this issue I will be sharing an article with you with a free plan here soon so you can try it at home...

and if you didn’t have the chance to see the preview here is how it looked before…

First, all you will need is 4 long piece of lumber of 2.10 m long 8.5cm large and 4 cm thick

In order to make the different cut, I will then use my Miter saw for the small angles and the hand saw for the large one...

After cutting the main 3 pieces I have been able to create the the frame that will afterwards be screewed to each other

After screwing all pieces together, I am taking the dimensions in order to create the lines (using the same type of wood) which should give use the fancy design



To attach them to the main frame I have decided to use my kreg jig in order to create some pocket holes

When all pocket holes done and the different lines screwed to the main frame, it was then time to aint the entire design in white



After waiting a day and a layer of transparent spray lacquer, I am now adding the entire design in place taking into consideration the holes that were already created for the previews one

Et Voila! Here Iam Happy with our new wall divider between the kitchen and the living room

if you have any question about it, please feel free to ask below or check out directly my DIY video here
Mr ATC for another idea of housing
Would you like to support ATC for more sustainable consumption patterns? Take part of the 1 reservation = 1 tree planted program, book here and share:
Did you like this article? Register now and for free to be informed of new and up-to-date news articles.





















