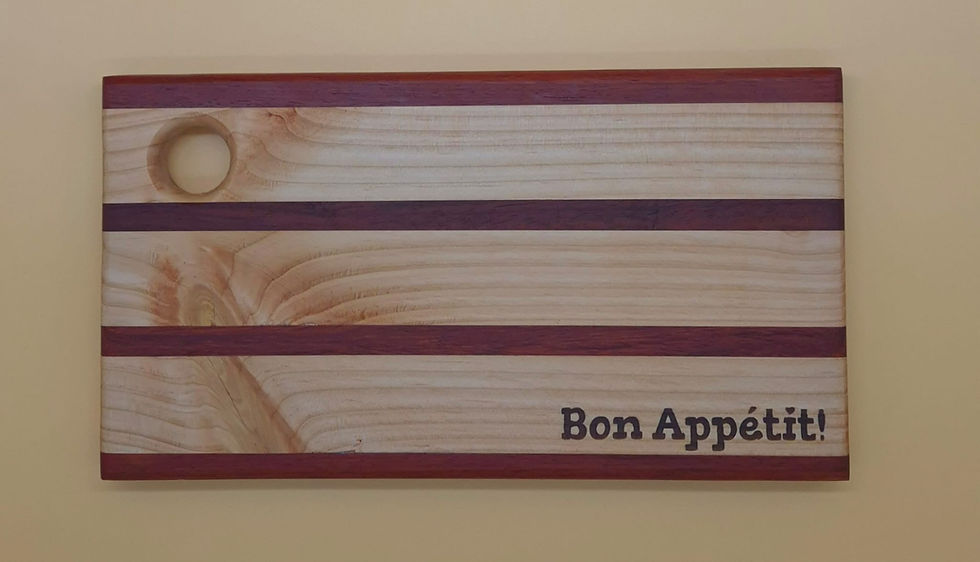The kitchen which was once found in the rear of the house, today is the room with all the action. When you are deciding on the design of your kitchen, you need to take some things into consideration. Do you want the modern or traditional look? Do you have space for a kitchen island? What kind of lighting would you prefer? Once your vision is complete the designing can begin.

Designing your dream kitchen can be little tricky but with inspiration and guidance it can be a piece of cake. The trick in today’s kitchen designs is how to create a more open-faced kitchen and make it an integrated part of a dining room or a living room.
Here are the 7 things to consider when designing your kitchen:
Kitchen Island - In each kitchen there is a potential for great functionality and display but unfortunately not all kitchens have there. If you are redesigning an existing one or planning a new kitchen, you need to have a few things in mind. If you have the space it might be a good idea to include an island or peninsula in your kitchen design. It will allow you to keep a visual while you cook and keep a conversation going with family members or guests in the adjoining room.
Kitchen Capony - It is used to give the room some visible borders without blocking views. It is also advisable if possible to have high ceiling in the kitchen to create perception of spaciousness.
Kitchen Cabinets - The wood you choose will influence the overall look. If you want a light look, use light wood color. Ash, oak, maple or chestnut. For a medium look pick cherry and for darker kitchen designs choose wood that has some color to it.

Galley-Type Design - Single aisle and counters to either side seems to be the best in terms of efficiency. The arrangement makes it easy to turn around from the sink to the cooking range so think about having a galley-type design if you are looking for efficiency.
Counter Lighting - The counter areas are sometime dark even if there is generally good lighting in the kitchen. We suggest you put under-cabinet lighting. You can use simple spots or fluorescent lights and make the kitchen look larger and brighter.
Plan Out the Use of Kitchen Cabinets - Firstly before you start designing your kitchen figure out how much space you have and how much storage you will need. The first thing to be examined in the counter area. Pay attention to where you normally put things in the existing kitchen. If two people cook at the same time make sure you make room in your new kitchen.

Countertops - available in many colors and made from different materials. Marble, granite and limestone are the most popular natural materials used. Solid surface countertops come in limitless colors and are stain and heat resistant. The laminate ones are more affordable but unfortunately not built to last. There are ceramic countertops which are very practical and versatile and available in lots of colors as shapes. There are even wood countertops which are easy to clean and repair but they are not resistant to water or chemicals. Finally, there are the stainless steel ones which don’t absorb stains but tend to scratch easily. So think about what is more valuable to you when choosing your countertop. Is it looks or is it practicality?
ATC for another idea of housing
Would you like to support ATC for more sustainable consumption patterns? Take part of the 1 reservation = 1 tree planted program, book here and share:
Did you like this article? Register now and for free to be informed of new and up-to-date news articles.





























