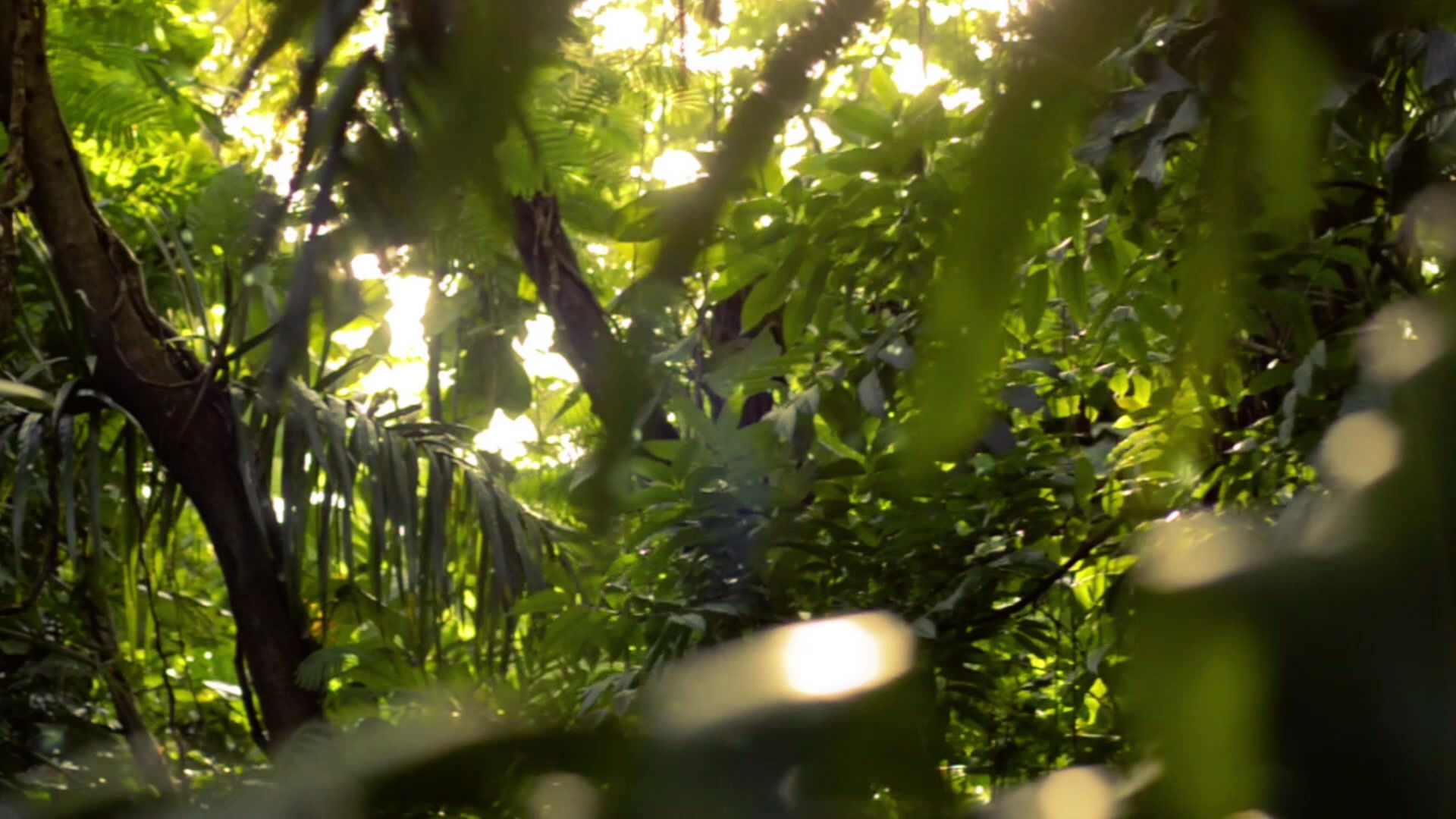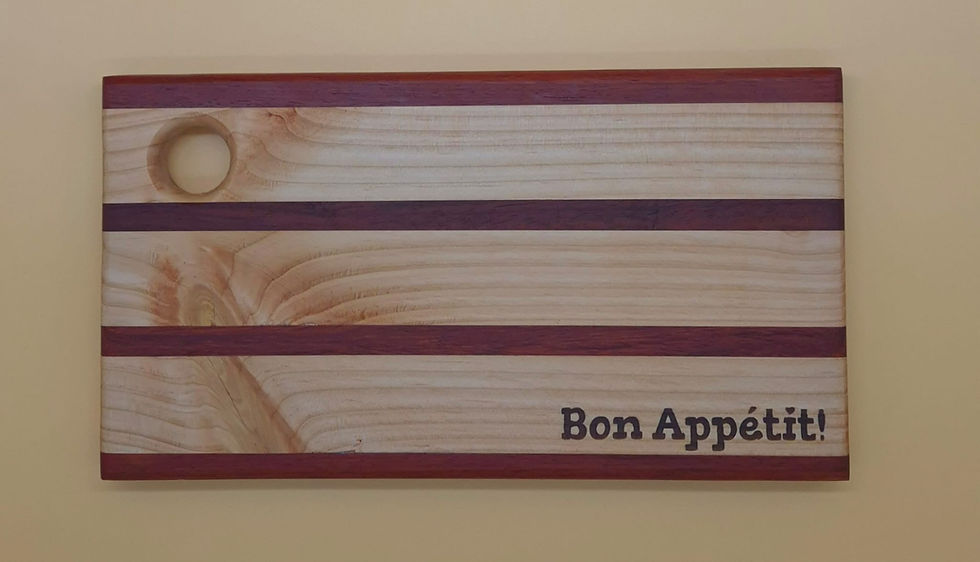First and foremost, I would like to share with you why I thought of remodeling our kitchen.
It is not an easy decision because you have to figure out your budget.
The roof at the back of our house is already damaged and rusty while the back door had TERMITES. These are small, pale soft-bodied insects that live in large colonies with several different castes, typically within a mound of cemented earth. Many kinds feed on wood and can be highly destructive to trees and timber.



We hired a contractor group to make it convenient for us as it includes the materials and labor of the workers. The timeline is only two weeks but it went longer than usual because of the frequent heavy rain here in the Philippines. Well, it is also rainy season here.
When the demolition started, we determined the location of the light fixtures, electrical outlets and appliance. The setting up and installing mechanical systems are typically part of the process too.

Let me tell you some information how our kitchen looked like.
The roof made of galvanized iron sheets are now SLAB. Yes, we are certain to have it made of concrete instead to have a less risk of flooding or leaking gases. Yet, it can be used when we are ready to improve the second storey of its part. We just put two glass blocks to have some sunlight during the day and the advantage of it is to save money too, instead of using electricity.
We used the granite tiles for kitchen counter-tops. Mind you of, IT’S A GOOD CHOICE! Why? Because the granite is the hardest, long-lasting flooring materials available, making it less likely to crack or chip than ceramic. And, it is extensively admired in the kitchen decoration. We know it’s fashionable but we selected simple and white design hence we can easily see the dirt or any tiny insects crawling around.

The gold trim tile is placed along the edges of the granite tiles to append beauty and color on it.
We also placed new sink and faucet. You may want to consider the stainless steel sinks. Because stainless is resistance to fire and heat allowing it to resist scaling and retain strength at high temperatures.
Our first daughter chose the sink because we found a design that has a little built-in bin on it. She found it cute. Ha ha…
We decided to insert a kitchen bar or kitchen island because it is vogue and it is my dream too. You may find it prettier if you put bar stools in front of it.

The flooring of our kitchen is just a plain and smooth cement because the “pozo negro” or the cesspool (septic tank) is located in there too.
The fridge and the dish cabinet will be placed there so our dining and living area will have some additional space.
There are some sort of unique set of challenges because of our limited space and style layout. We also considered the “Feng Shui” or “Vastu shastra”. Feng Shui, literally meaning “wind and water,” is a traditional Chinese concept linking the destiny of man to his environment. It aims to ensure that people live in harmony with their surroundings. Vastu shastra is a traditional Hindu system of architecture which literally translates to "science of architecture." These are texts found on the Indian subcontinent that describe principles of design, layout, measurements, ground preparation, space arrangement, and spatial geometry.
The kitchen cabinets will be added soon as I still need to save money for it. I will make sure to share ideas to you too once available.




I hope this kitchen improvement story would inspire you if you have small space in your precious house.
Till our next home interior improvement story…
See you.






















Very nice project Mariane!