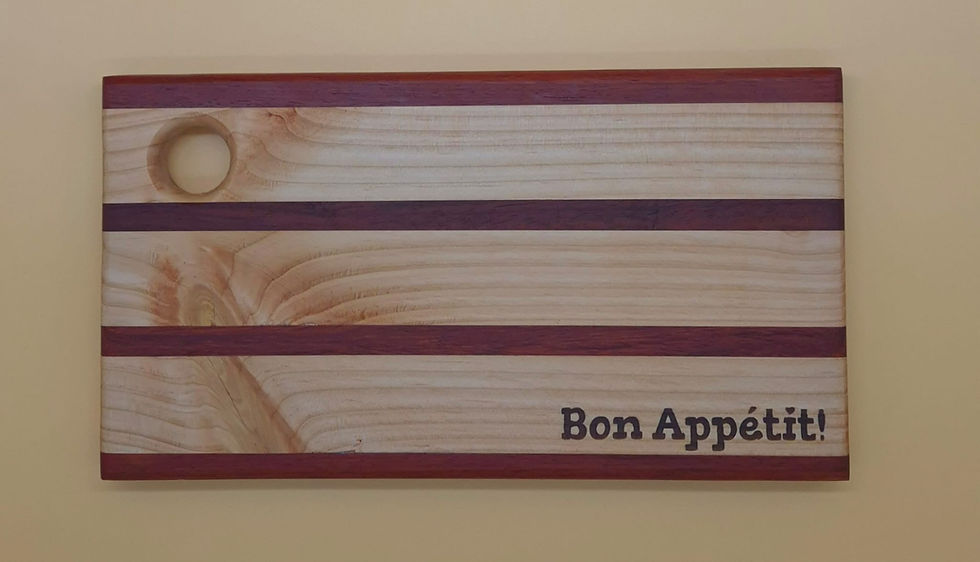The TransformI-IT design that I have shared with you a few weeks ago was a real success, so I have decided to share with you some upgrades that you will be able to easily create in order to maximize the space but also the adjustable workbench usage.
For this post I will be just sharing the free plan as the main structure is already available to you.
DESK:
The first 3 pictures are an overview of the desk result:



The below picture is the top side with the dimension:

The wood thickness and dimension:


Design table:
Here I had the idea to also create a simple design table that will fit with the adjustable workbench. I am sharing below the plan and dimension if needed:



The table top dimensions:

The exploded version of this design:

The Face view:

The side view:

If needed I am also providing the Tutorial video here.
As usual I hope that you like it and feel free to leave a comment below...
Mr ATC for another idea of housing
Would you like to support ATC for more sustainable consumption patterns? Take part of the 1 reservation = 1 tree planted program, book here and share:
Did you like this article? Register now and for free to be informed of new and up-to-date news articles.





















